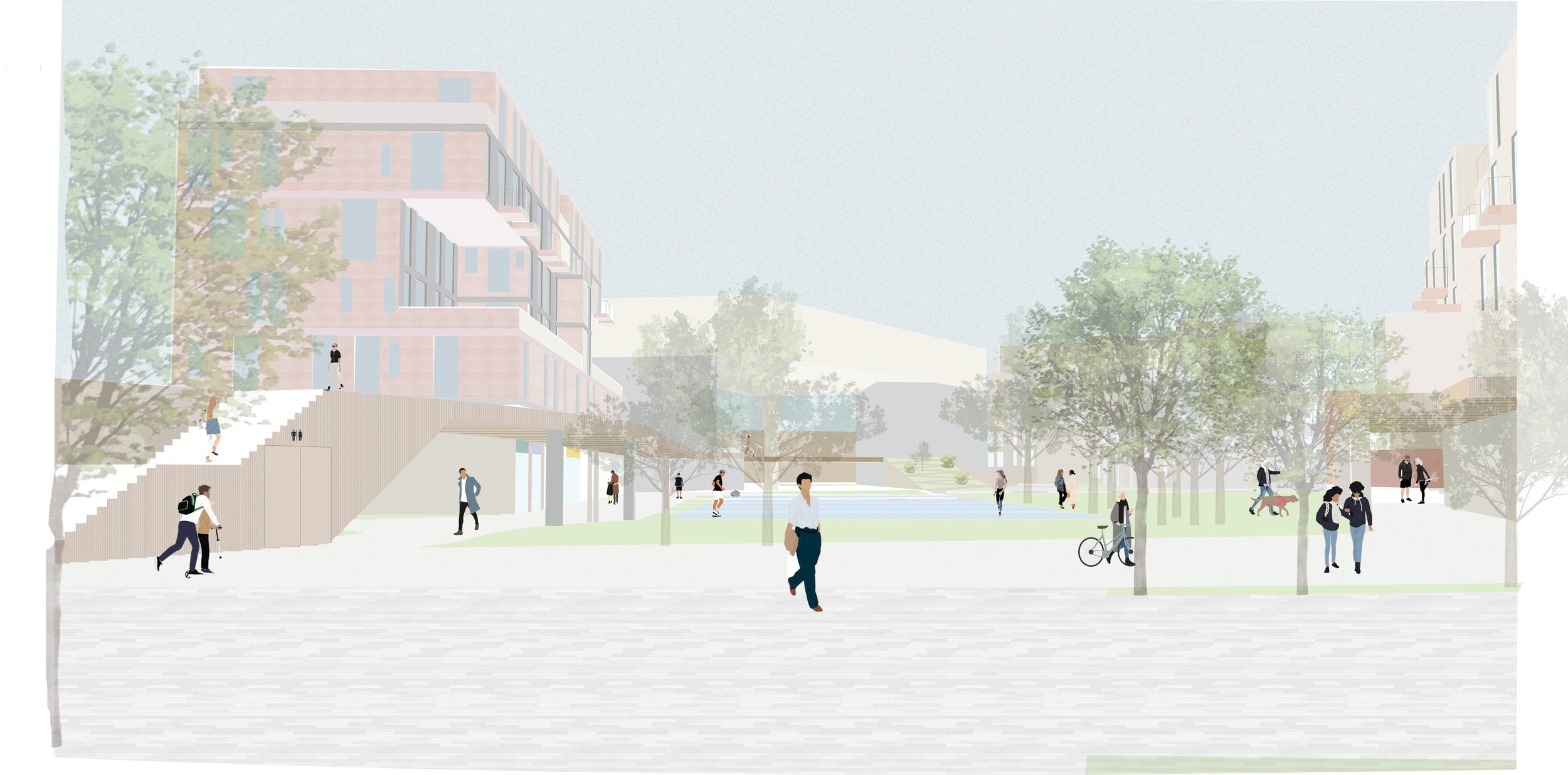
Site Analysis and Initial Observations
The project stems from observations of Parcel 25, characterized by heavy vehicular access, limited pedestrian pathways, and a lack of green spaces. The narrow, uncomfortable sidewalks and minimal greenery inspired a redesign that prioritizes pedestrian-friendly environments and integrates ecological elements into the urban fabric.
Urban Framework and Responding to Existing Conditions
The design leverages the existing urban grid and surrounding architecture to create a coherent relationship between the project and its neighbors. The corner shared with Alice Taylor Residences adopts the grid and angles of adjacent buildings, while a vehicular street is transformed into a pedestrian-friendly plaza with shared community gardens. This approach fosters interaction between residents and enhances accessibility.
For the northeast corner, the project extends the Southwest Corridor by covering part of the tracks and programming the space with sports facilities. This integration creates a public green space that draws people into the site while preserving the ecological conditions around the Orange Line tracks. These tracks form a natural barrier between active sports areas and more communal, contemplative spaces.
The Concept of the "Stitch"
The project emphasizes the idea of liminality by creating transitional spaces that blend private and public realms. Through small moments scattered across the site, the design integrates programs like daycare, a gym, an art gallery, and a coffee shop. These spaces serve dual purposes, catering to both residents and visitors, ensuring convenience and accessibility.
Stakeholder Needs and Community Integration
To address the diverse needs of stakeholders from Roxbury, Longwood, Mission Hill, and Fenway, the design incorporates wet labs, public sports amenities, housing, and shared community areas. This programming reflects research conducted earlier in the project, ensuring a thoughtful response to the site’s social and economic context.
Green Infrastructure and Connectivity
Green infrastructure plays a central role, with a core green space surrounded by residential buildings that foster collective ownership. Features such as rain gardens, green roofs, and preserved forestry trees enhance ecological health and provide dynamic recreational and communal areas. The spine of the project is an elevated path connecting Fenway and Roxbury, offering views of green spaces, access to residential buildings, and a walkable experience that bridges neighborhoods.
Programmatic Axon and Spatial Dynamics
The residential buildings feature ground-floor commercial spaces to activate the streetscape. The existing brewery is preserved and enhanced, serving as a cultural anchor. Wet labs and offices occupy buildings along Tremont Street, while the youth center bridges over the tracks, creating a gateway that connects Roxbury Crossing with the site. A multipurpose hub building combines housing with adaptable market spaces.
Ecological and Social Value of Green Spaces
Green spaces are central to the project, functioning as transitional areas that bridge the built and natural environments. These spaces enhance urban quality of life by improving ecological health, offering recreational opportunities, and fostering biodiversity. They act as connective tissue, uniting residents, visitors, and the city.
By synthesizing ecological, social, and urban principles, the project reimagines Parcel 25 as a dynamic, inclusive space that bridges communities and activates the site as a vital part of the city's fabric.
Sections and Moments
Key design moments demonstrate the integration of public and private realms. One section highlights a gym spanning ground-level public spaces and private residential terraces, illustrating liminal connections. Another shows the transformation of a street into a public plaza with green spaces and community gardens, strengthening ties between the Alice Taylor community and the site.














