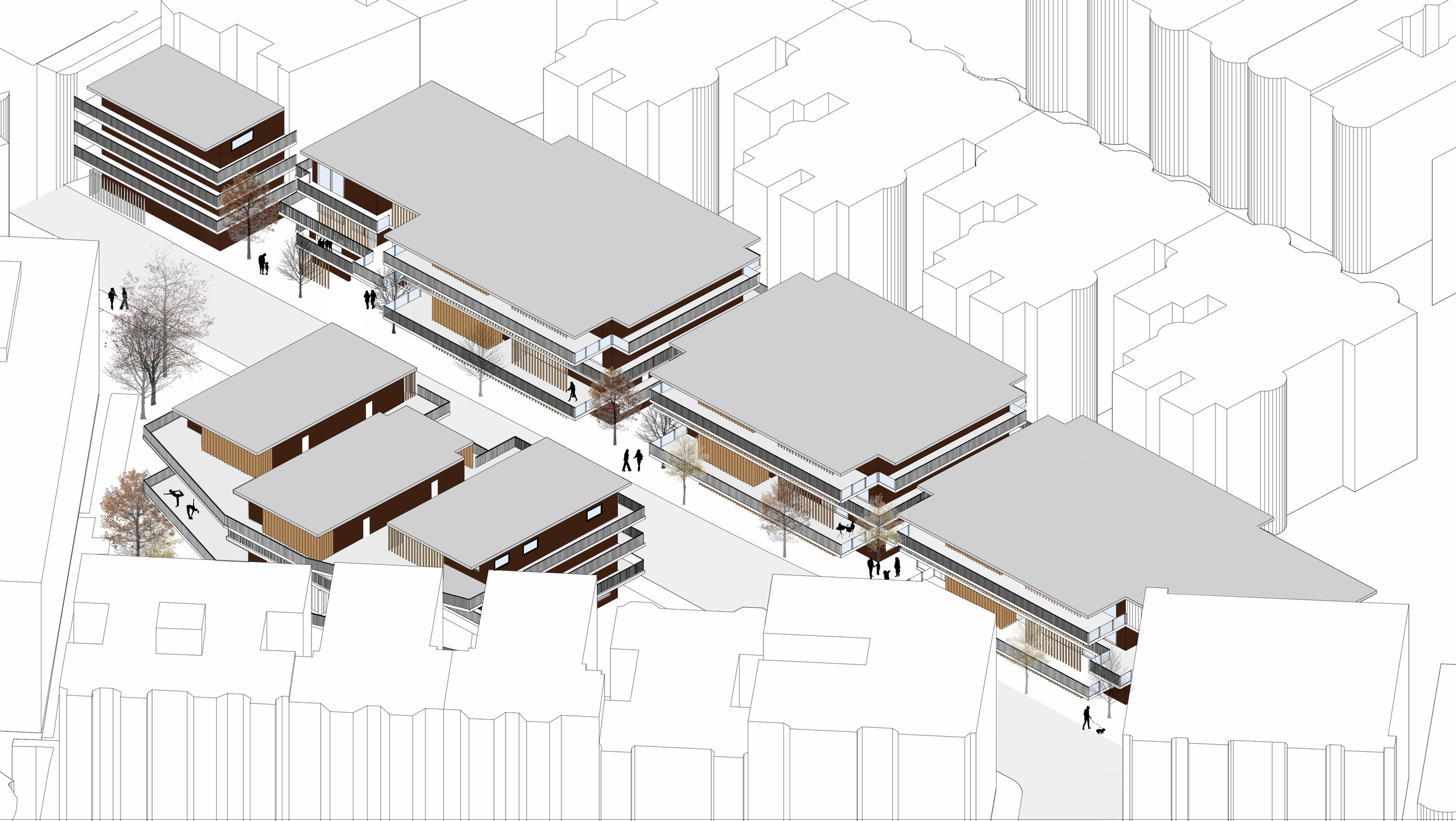For this walk-up housing project, my design is an exploration of the ways in which traditional notions of private and common spaces can be challenged and redefined through the use of balconies. By serving as extensions of living spaces that can be adapted for both public programs and personal use, the balconies in my design enable residents to engage in a shared and collective experience of living. Unlike conventional housing models that prioritize interior communal spaces, my project places emphasis on the use of large, ambiguous balconies to foster community building among residents.
The lack of interior communal spaces in the building is compensated by the formation of a community-oriented atmosphere, which is facilitated by the large balconies. In order to prioritize the development of balcony spaces and programs, the project was designed to maximize the number of rooms in the apartments, while keeping only essential facilities such as the kitchen within the individual units. This approach aims encourage social interactions beyond the confines of individual homes and creates a sense of belonging among residents for the outdoor areas.
To provide ample outdoor space for residents, amenities such as a dog park, playground, and benches were strategically placed in courtyard areas that frame the buildings. The street is accessible to vehicular traffic, as the majority of social interactions take place above ground level. The front sections of ground levels of the buildings were reserved for commercial program.
The design of this building features a central vertical circulation core, which provides access to all floors, while stairs are provided from the third floor up to the fourth floor to comply with building code requirements.
The use of louvers and their dividing purposes effectively blurs the boundaries between indoor and outdoor spaces, creating an intricate facade that not only allows light to penetrate the interior spaces, but also subtly distinguishes between various zones of the building. The emphasis on the permeability between indoors and outdoors serves as a key driving factor in the development of this design, which aims to establish a layered relationship between the two realms while still maintaining the privacy of the residents.
BALCONY TYPOLOGIES IN ACTION











